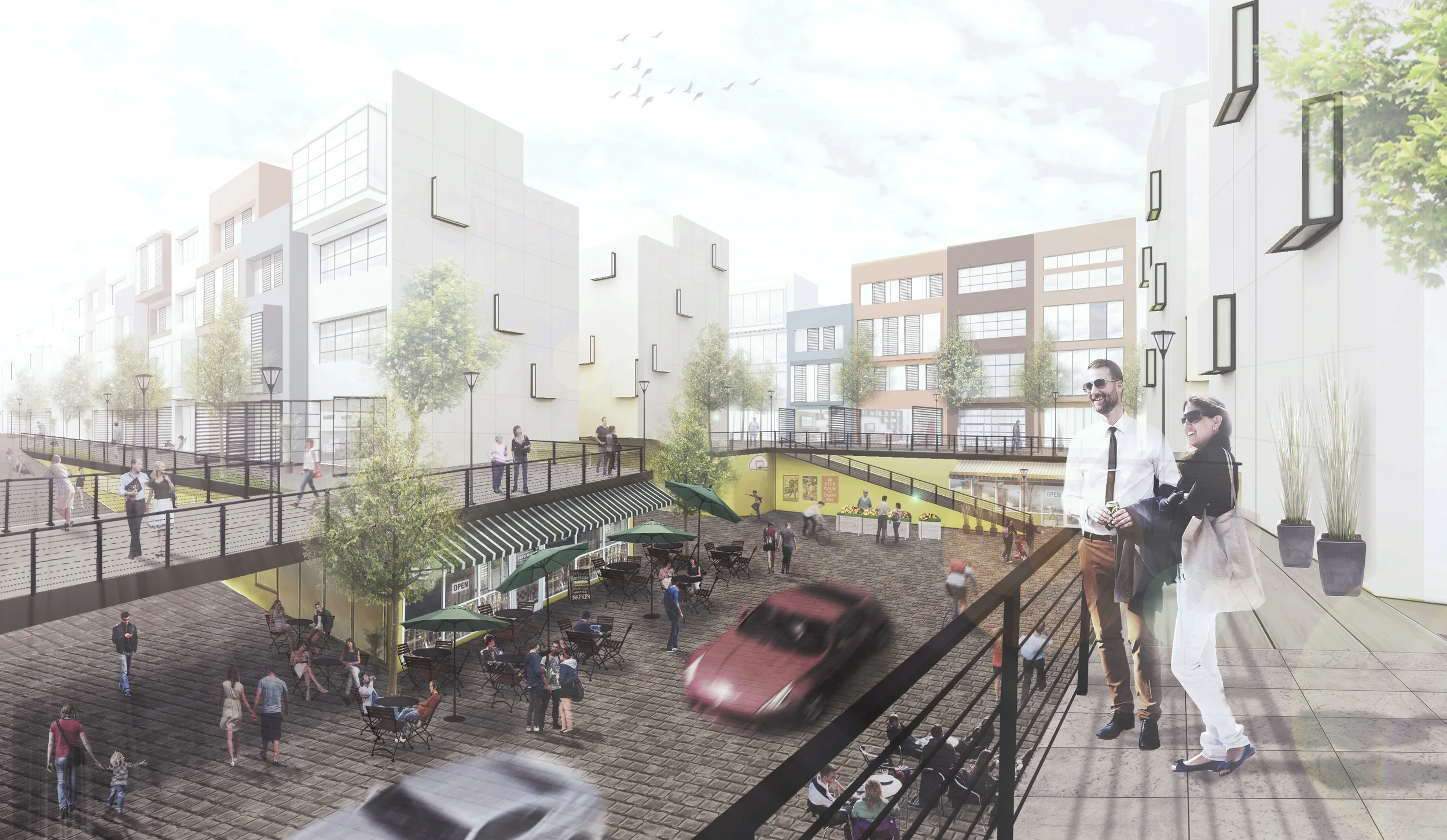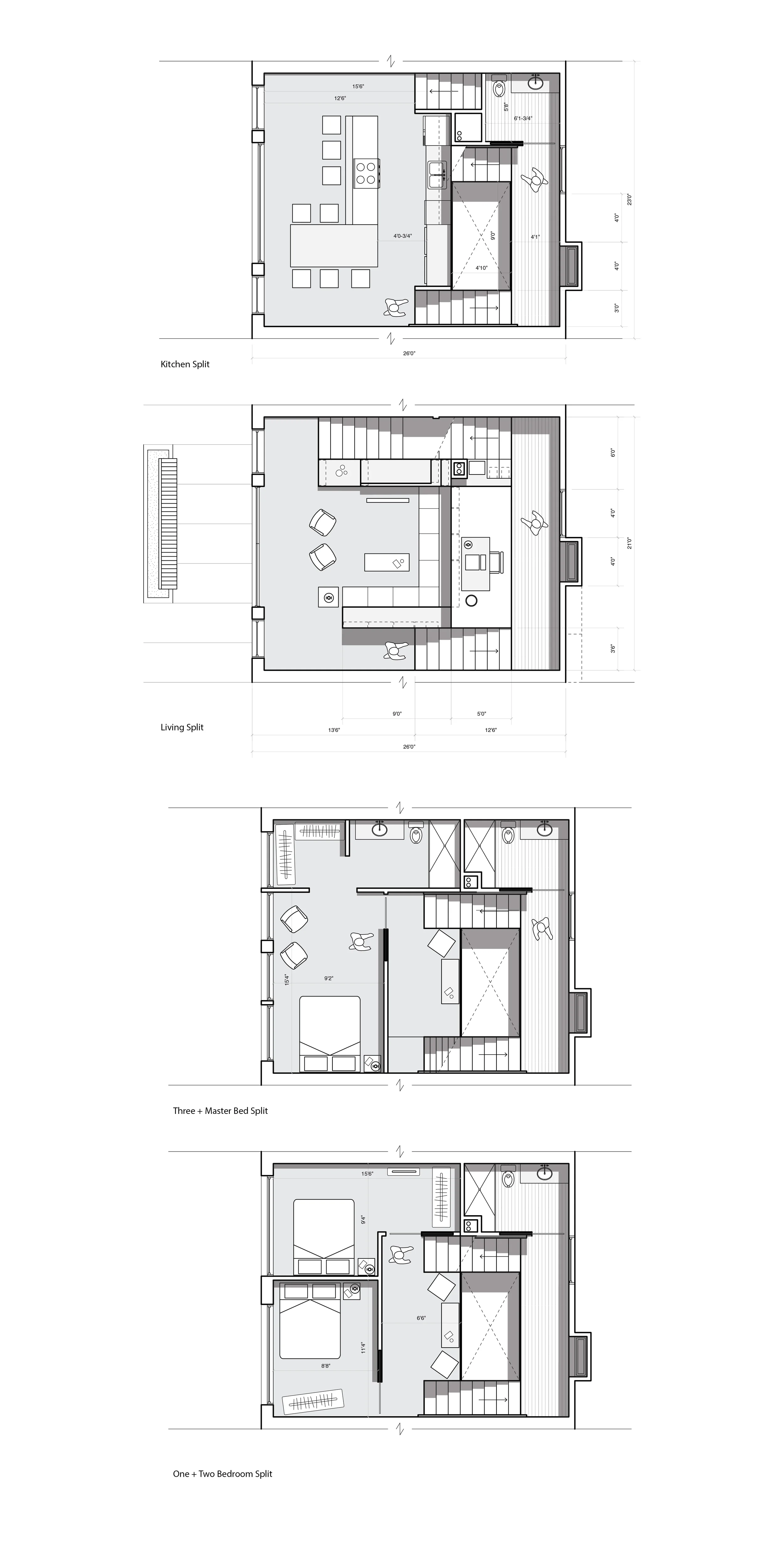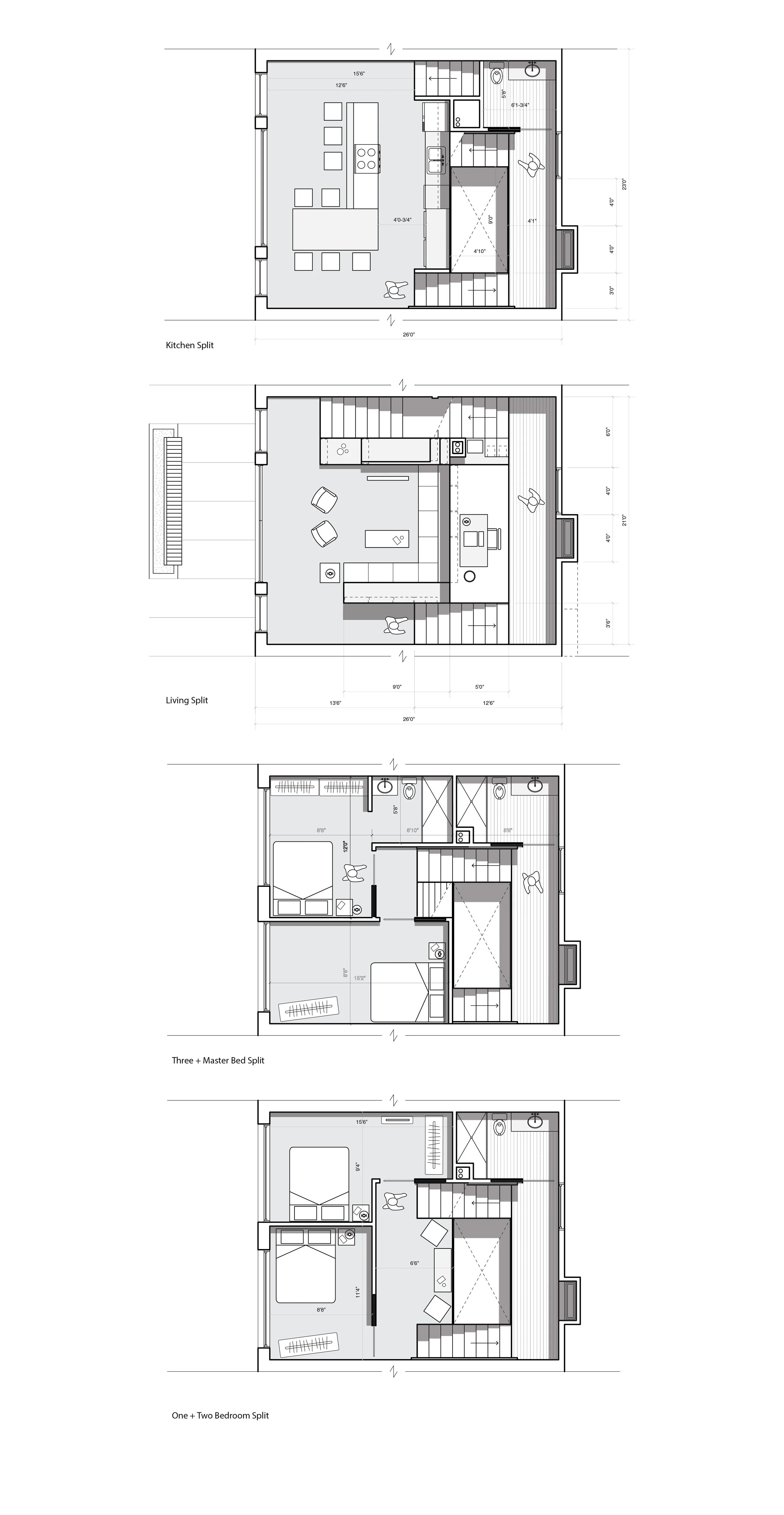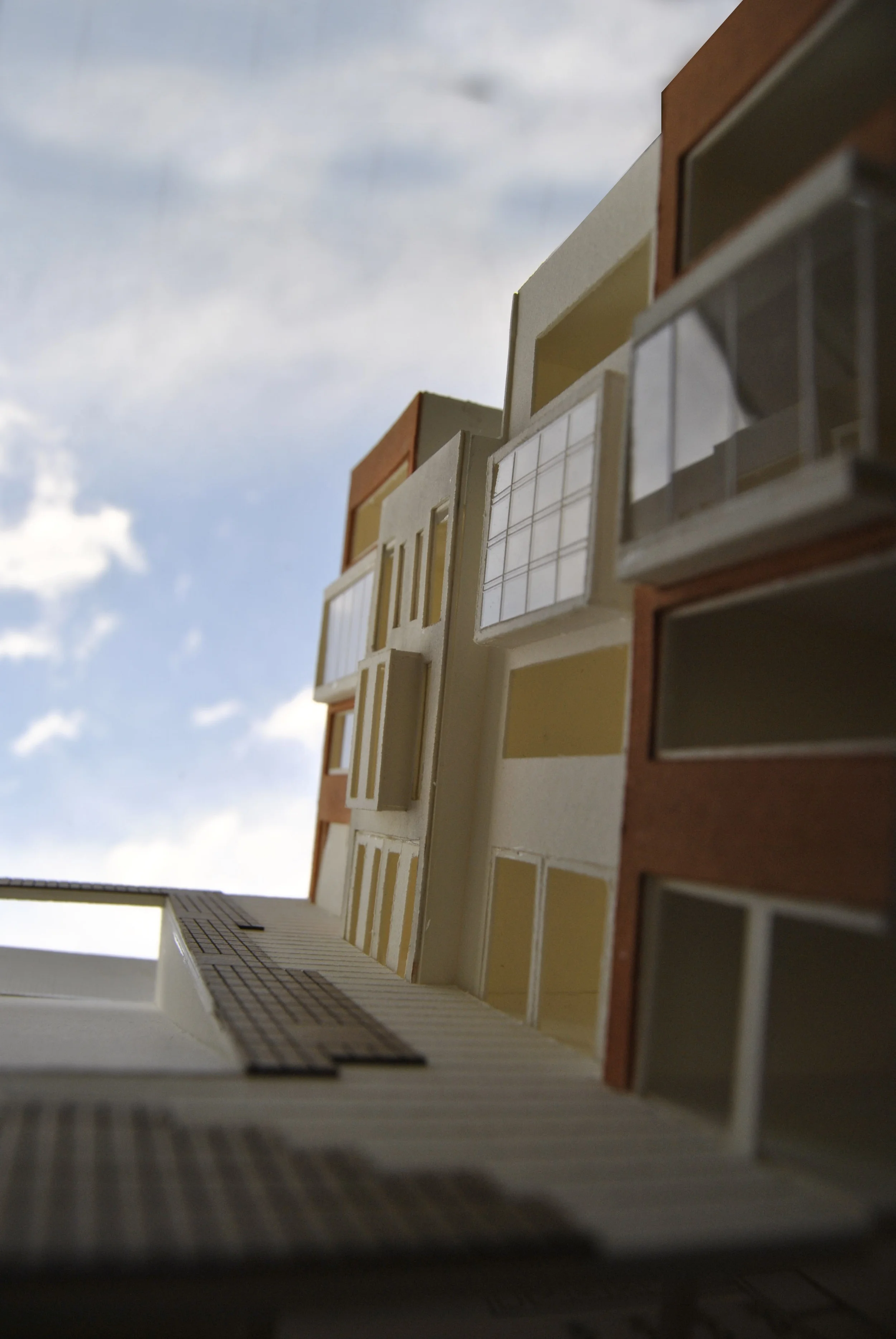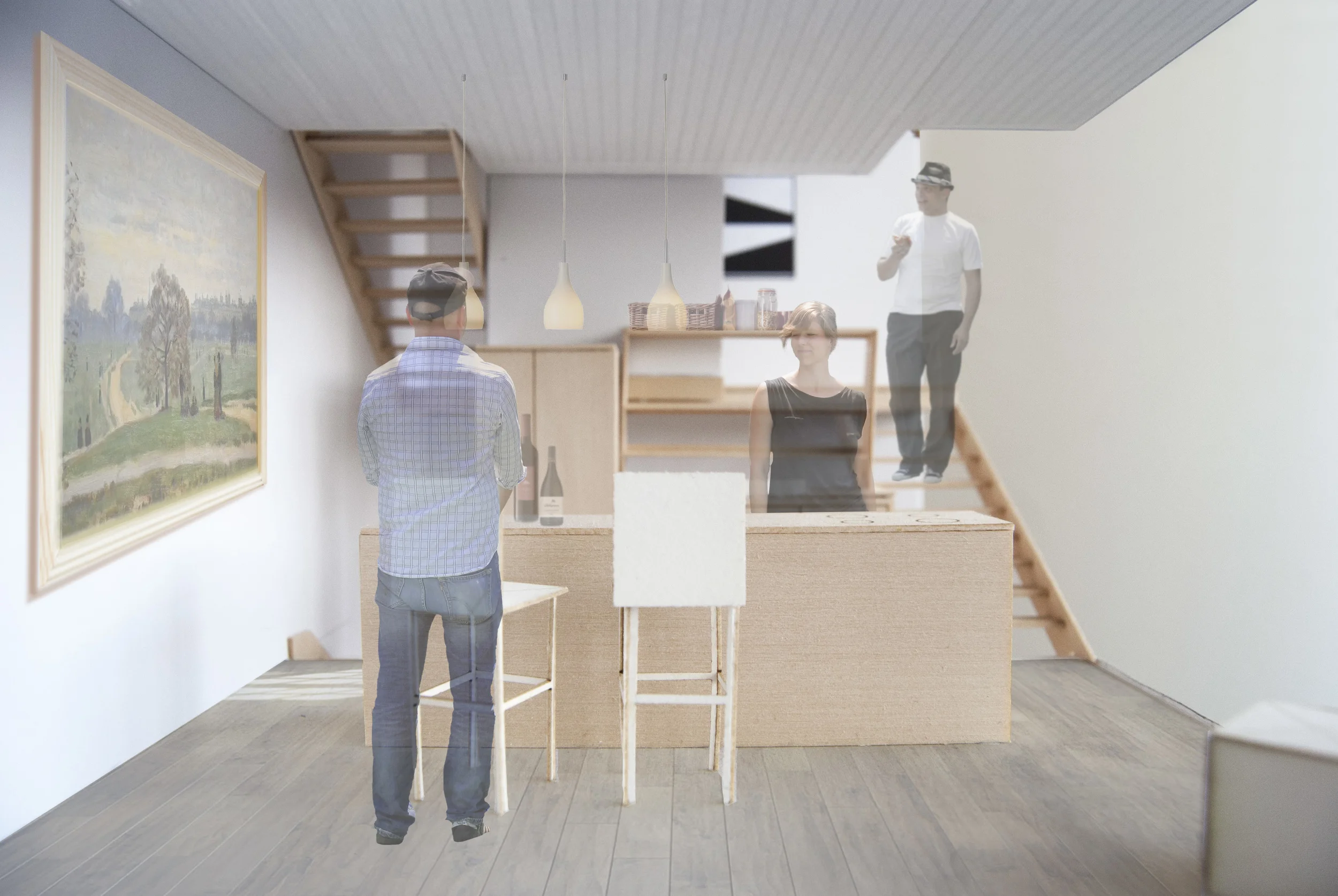WALKLAND DRIVE
The London 'Mews' and Toronto 'Laneways' are prime examples of streetscapes which highlight the automobile as a catalyst to blur the space of the car between the space of the person. This project embraces the automobile as an essential human element as well as the spatial implications of making the street a sidewalk and the sidewalk a street. Increased building density was the driving desire of this project and a mixed use program was the natural and logical resultant. Units are tall townhomes whose primary entrance is accessible adjacent to the units designated parking space. The unit’s height is dictated by the number of bedrooms since each floor is dedicated to a single bedroom. The interior contributes to the block's density by focusing on circulation; program elements spiral a continuous path upward resulting in a large atrium and 'skip-stop' section and a tall/narrow but comfortable abode. A shared garden off the unit’s living room is the green roof to mixed retail and grocery store below, maximizing the site and providing necessary amenities to Walkland Drive residents.
