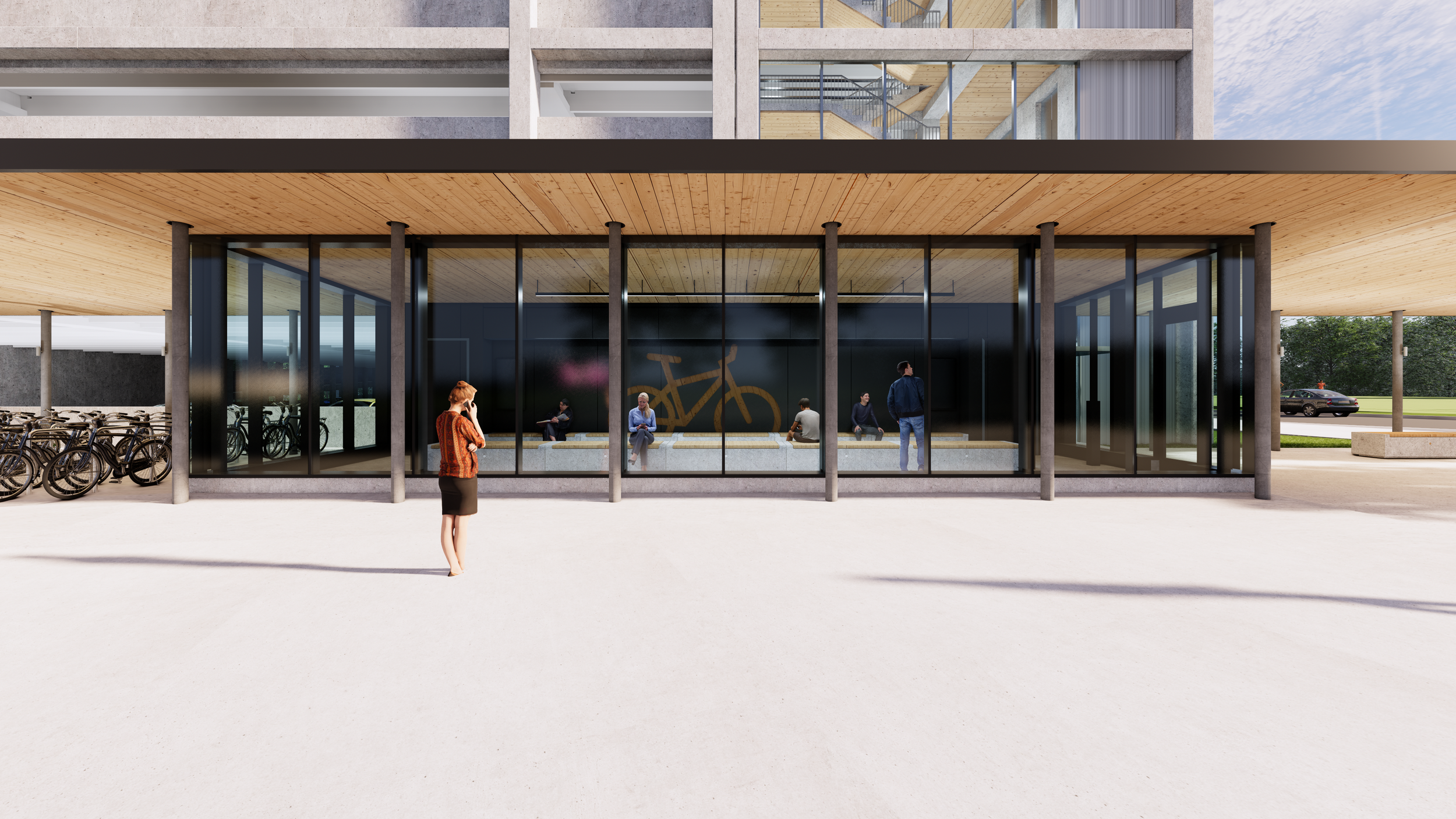PRINCETON UNIVERSITY CENTRAL UTILITY PLANT
Show casing sustainability can be a difficult. Often the steps which reduce our footprint are, like green house gases, completely invisible. Princeton University sees sustainability and climate change as a very real, tangible, and important problem to address. As such the entire campus is transitioning to geo-thermal solutions for building heating and cooling.
At the literal center of this mechanical and operation shift is the East Campus Central Utility plant, or TIGER. The design team was tasked with making a resilient, economically viable, and academically inviting home for this new geo-thermal exchange. The TIGER design uses glazing to help the building ‘glow’ at night but also take advantage of passive solar heating during the winter season. Louvers are integrated into the exterior cladding to help cross-ventilate the ‘plant’ side of the building, and strategically placed viewports allow visitors to peak inside the normally hidden mechanical back of house.











EAST CAMPUS PARKING GARAGE & TRANSIT HUB
A parking garage is by it’s nature a challenge. The storage of vehicles is recognized by many as a necessity that may soon been irrelevant. Unfortunately, the reality is vehicles are many people’s primary form of transportation. Princeton desired to create a parking garage which might integrate with their already established and robust public transit circuit. The East Campus Parking Garage and Transit Hub accomplish two critical objectives, it provides an economical but well designed parking solution, and serves as a central commuter access stop with a heated enclosure and ample bike storage.


















