OKLAHOMA UNIVERSITY MEDICAL CENTER HOSPITAL EXPANSION
This large hospital patient tower expansion was an extremely fast track project. Quick deadlines and flawless team coordination were the necessary ingredients of success. As a member of the design team I assisted with researching the climate, context, and environment of the new site.
Once a proper analysis was completed the design team and I immediately began developing massing studies, shaping the building in relationship to the existing hospital, programmatic constraints, site constraints, wind studies, resiliency, sustainability, aesthetics, accessibility, and many many other variables.
The form of both the podium and patient tower were revised many times but the final outcome was extremely well received by all parties involved. This project felt like everything was happening at once, but the chaos was well wrangled with clear and open lines of communication, a pleasant team disposition, and flexibility.








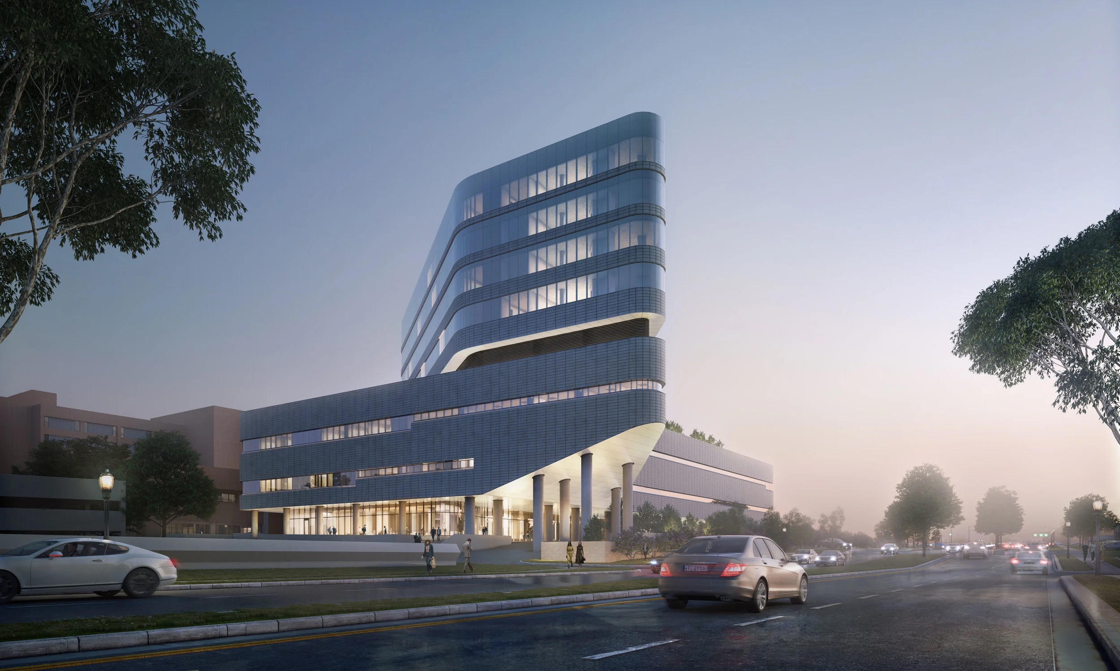
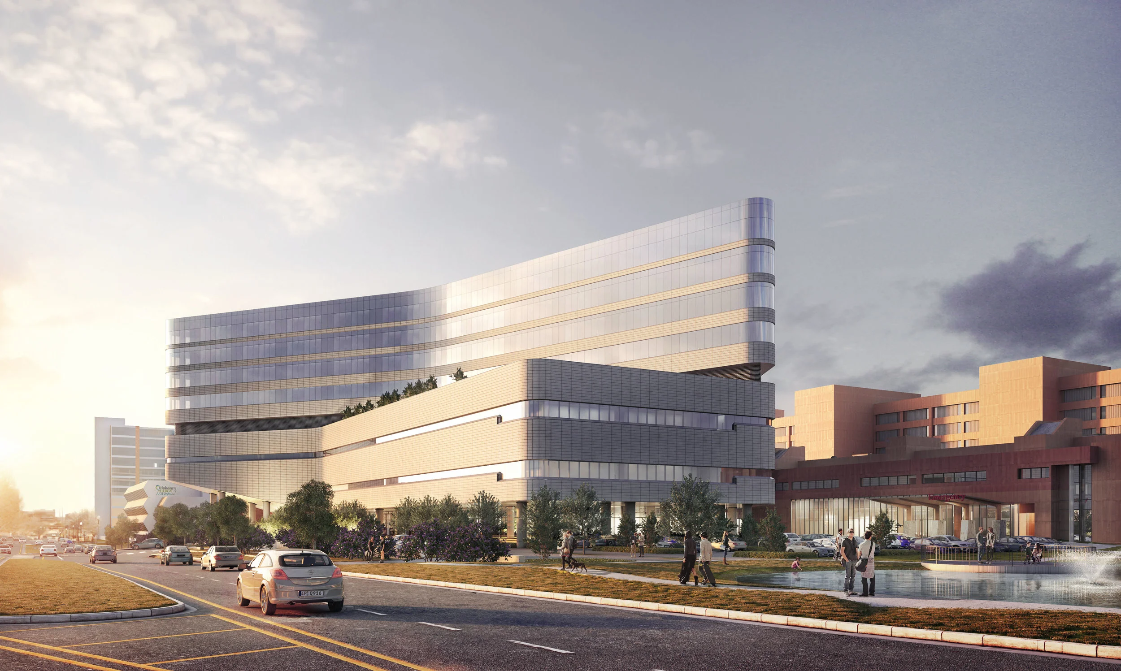
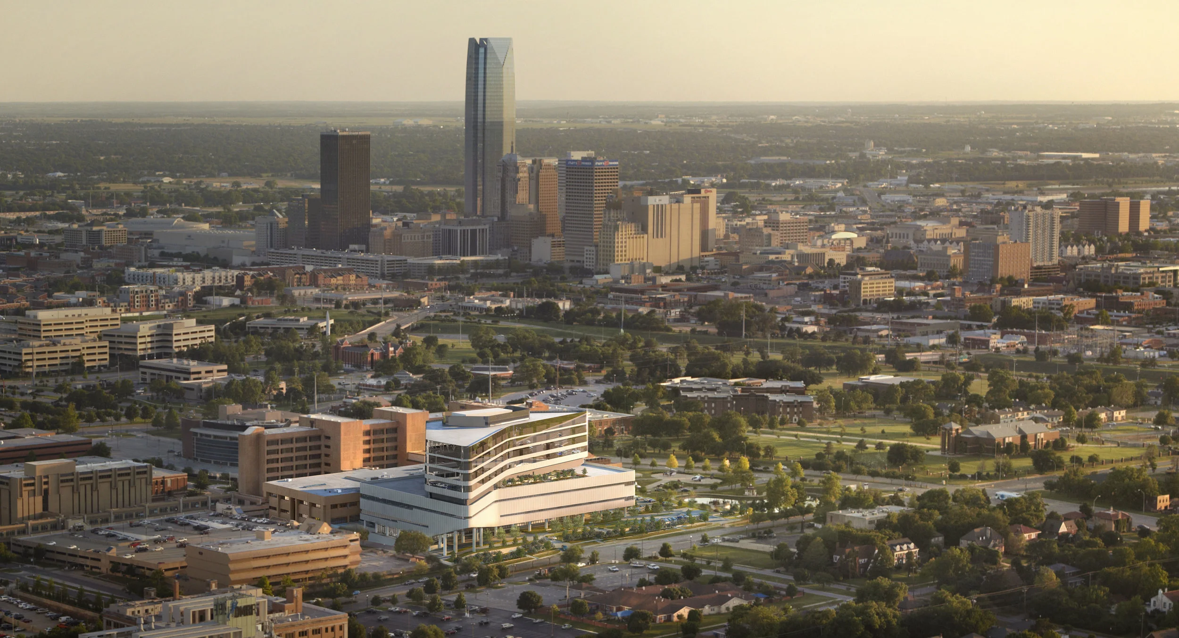
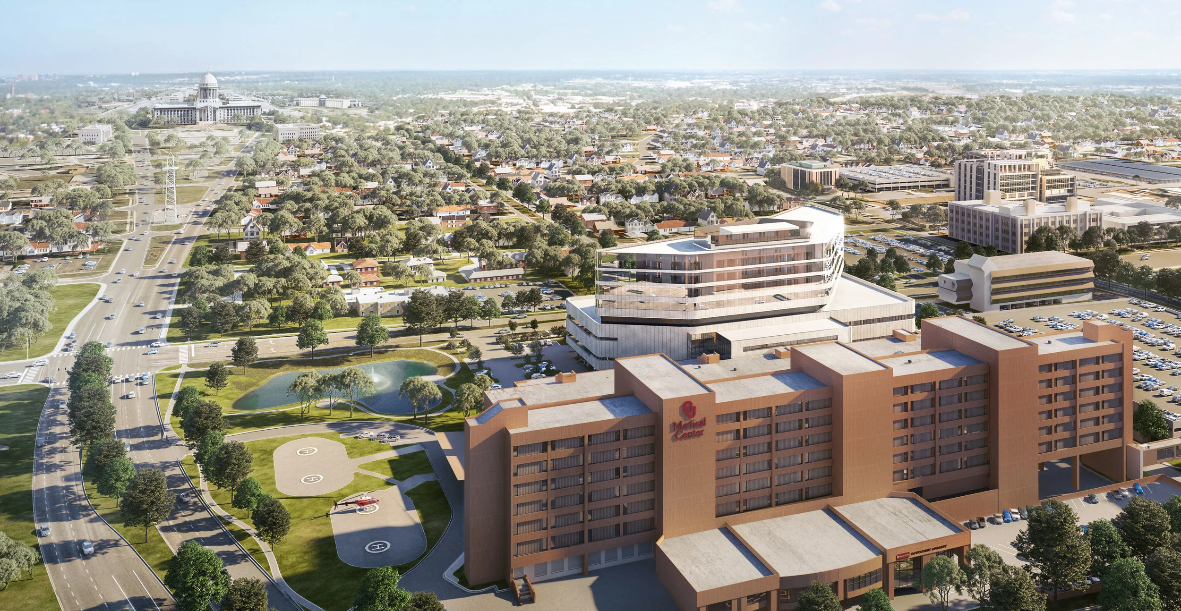
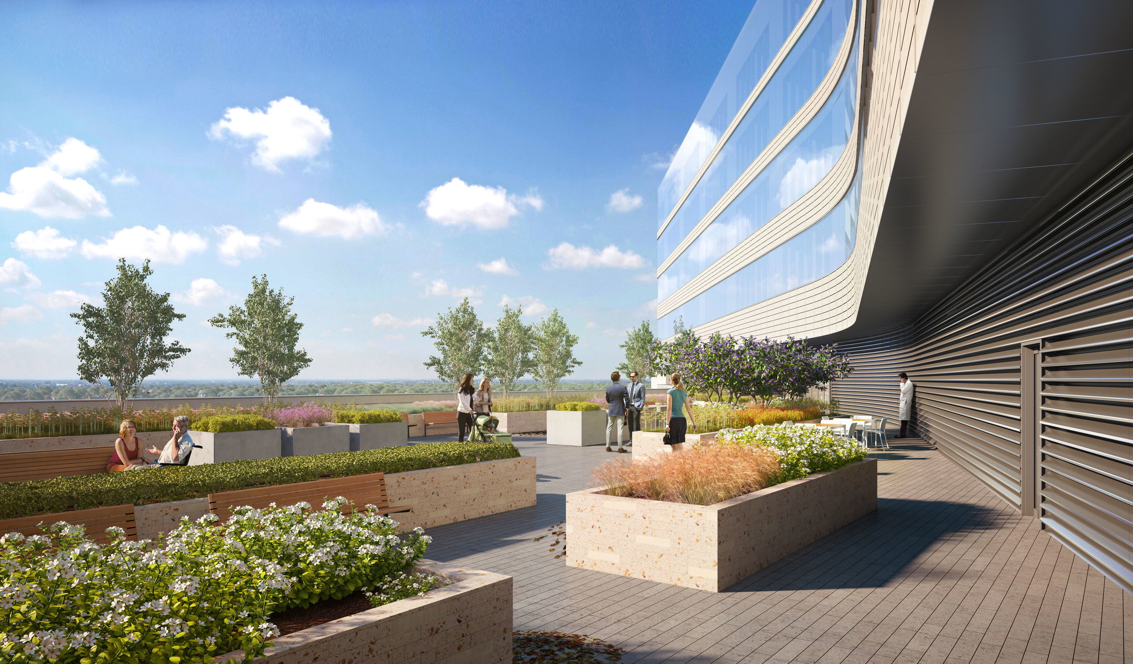
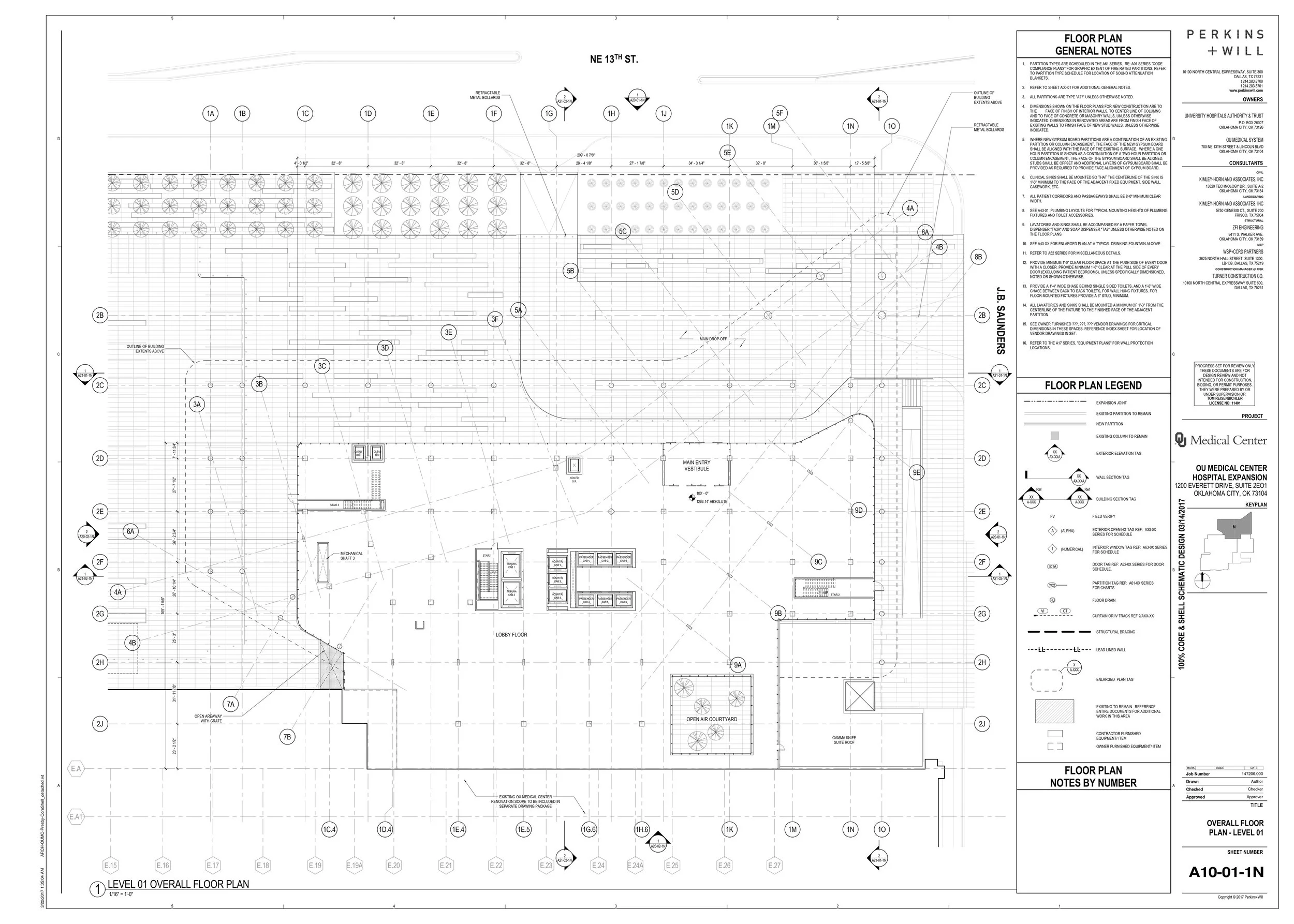




![[Number] - WALL SECTION-2.jpg](https://images.squarespace-cdn.com/content/v1/54bae556e4b0567044bd398f/1545110244807-AJNZV965N61XVD078BDL/%5BNumber%5D+-+WALL+SECTION-2.jpg)




