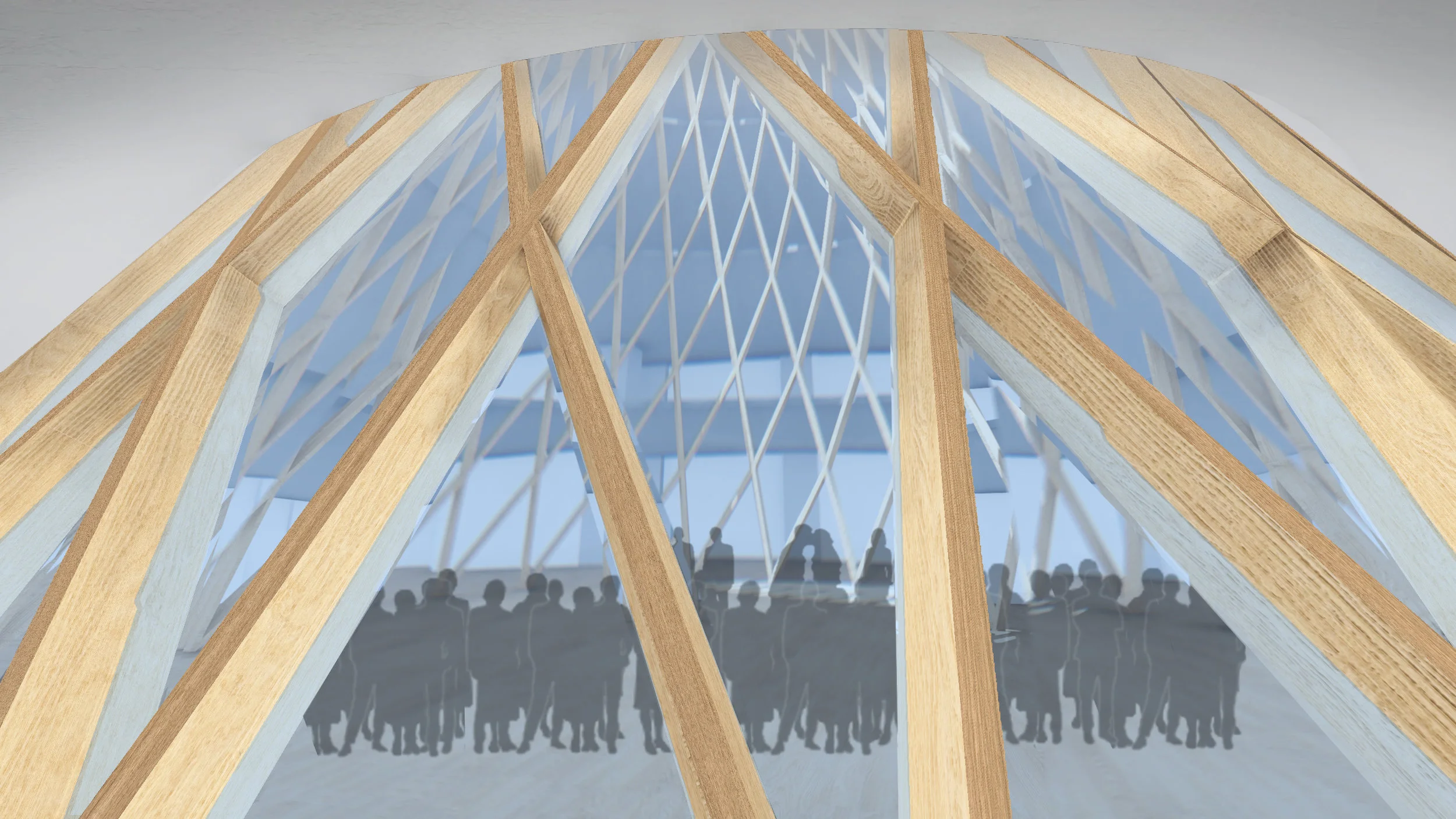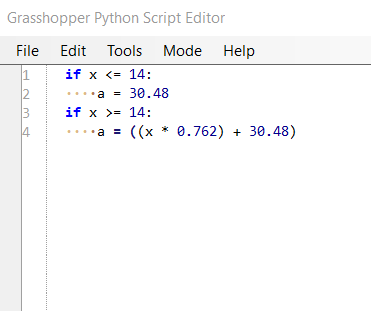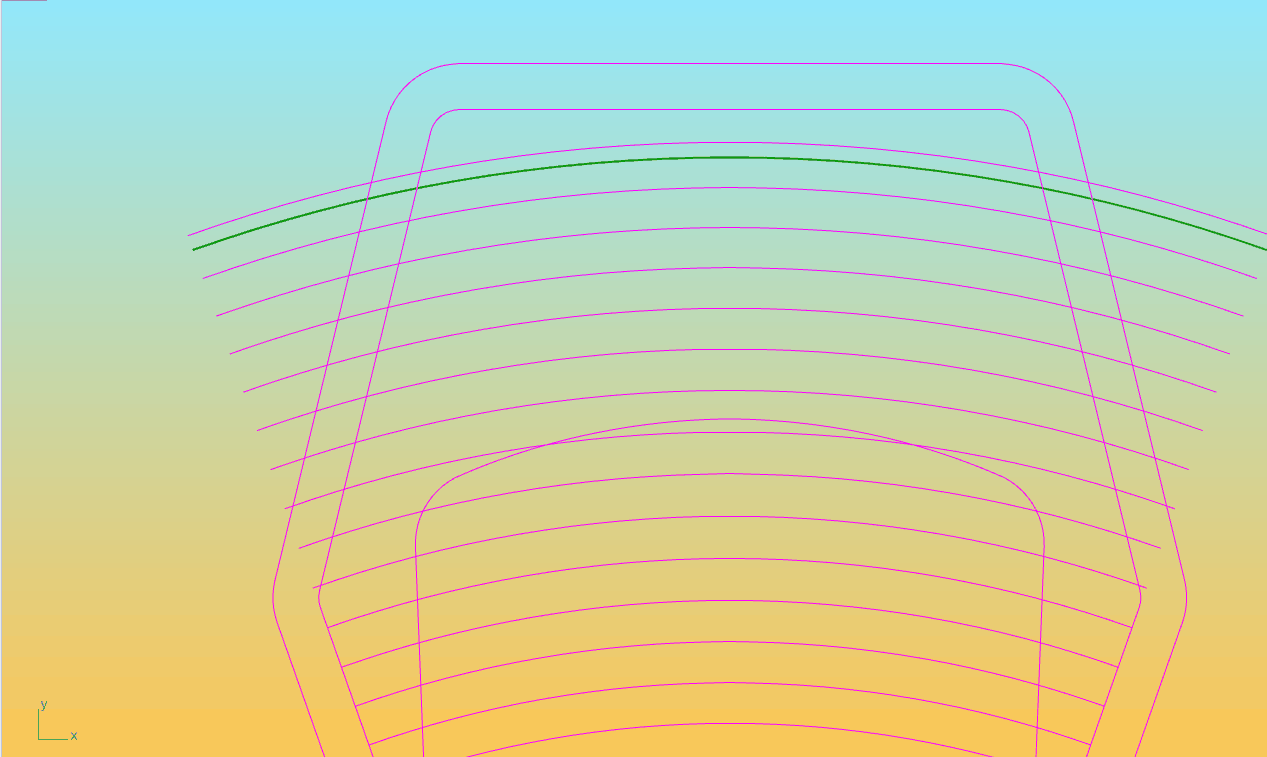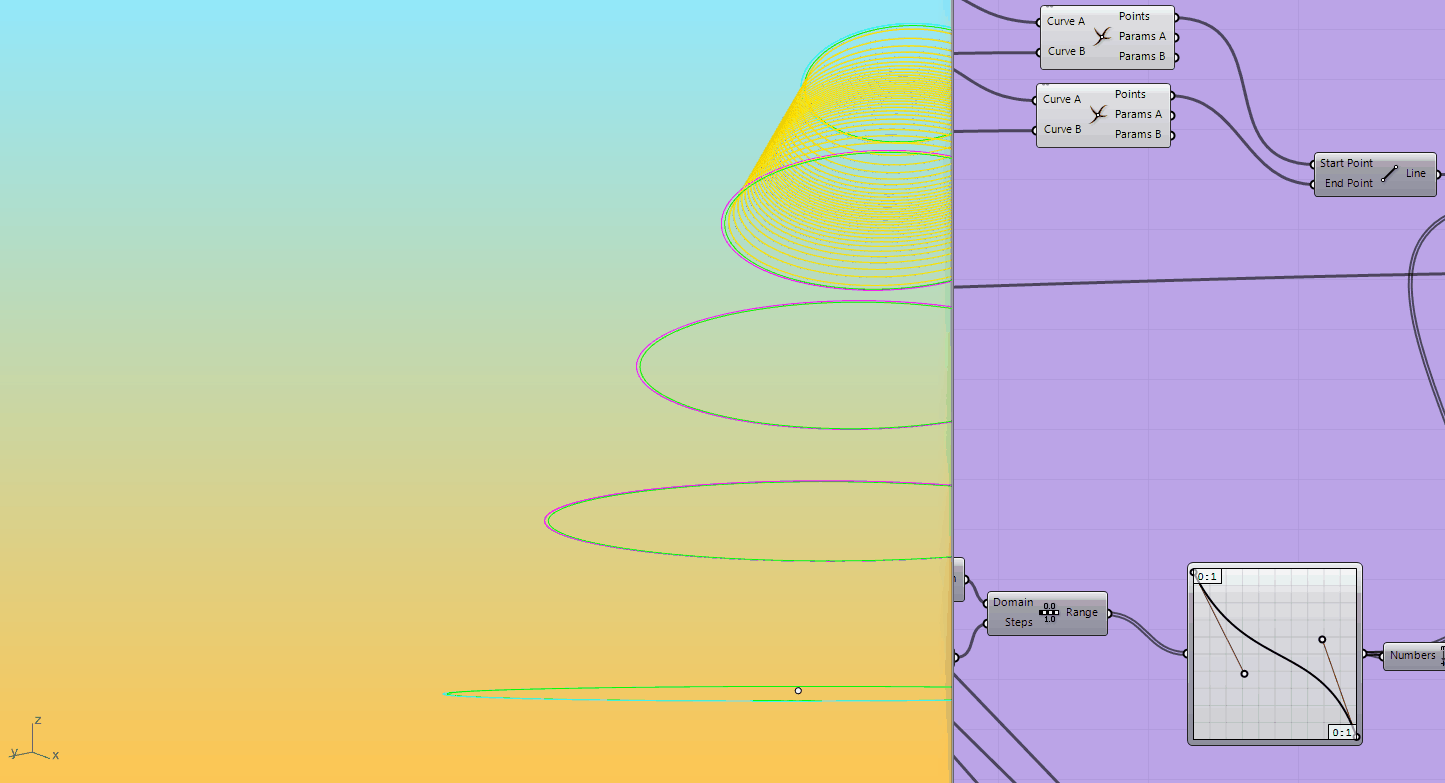BREAD OF LIFE CHURCH
TAIPEI, TAIWAN
This interior project called for two separate but equally compelling designs, one for the auditorium and the other for the unique chapel above. Both were assisted by parametric and computational design. Most of the parameters were set by the drawings provided by the local architect, and the project was already under construction so our scope was limited to the interior of the building. Although this meant extremely tight constraints we were excited to explore ways to create a respite for worship.
THE AUDITORIUM
Our concept for the auditorium was to create the feeling of one unified space. This manifested itself in parallel bands which also built-in down lights and acoustic panels. Seating and spacing were also important. Obliviously we wanted to maximize the space by placing as many seats as possible, but we also wanted to increase the distance between the rows as they went further back to help with sight lines. Our solution was to use the number of seats as a multiplier to increase the distance between the rows but also take into account the minimum distance required by building code. I create a very small python script to inject into our grasshopper definition. X is the number of seats, if the number is 14 or less the space between the rows is the code required 30.48cm, if there are more than 14 seats we add a multiplier.
THE CHAPEL
Initially we approached the chapel with crossed members emulating a weave. The client requested a different approach and our concept pivoted to the gradient of visibility. The chapel is an all glass asymmetrical elliptical cone with the top at a smaller diameter than the base. This glass cone intersects the floor-plates which house various program elements from class rooms, to day care, to worship spaces. We wanted the chapel to feel reverential but not secluded. We decided to incorporate wood rings to limit, but not prevent, visibility into the chapel. These smaller wood rings were also accompanied by larger wood fins at the intersection of every floor plate. The fins would have built in lighting elements which both illuminate the chapel and provide soft ambient mood light.
Computation was necessary to articulate the relationship between the wood rings, the vertical supports, and the glass platform’s structural members.












